Kodes 3D is an independent software, which offers catalogs of kitchens, bathrooms, cupboards and worktops. He is the right arm of your sales force, allowing you to manage your customer projects from A to Z: from the original design to the factory order.
Implementation
Access to Kodes 3D requires the acquisition of a license attached to the workstation, the price of which is available here.
Do not hesitate to ask us for a license on trial.
![]() For more information on how to use the software, refer to the Kodes3D User Manual.
For more information on how to use the software, refer to the Kodes3D User Manual.
Kodes3D Tools
Drawing of the room
Dimensions | Coatings | Openings …
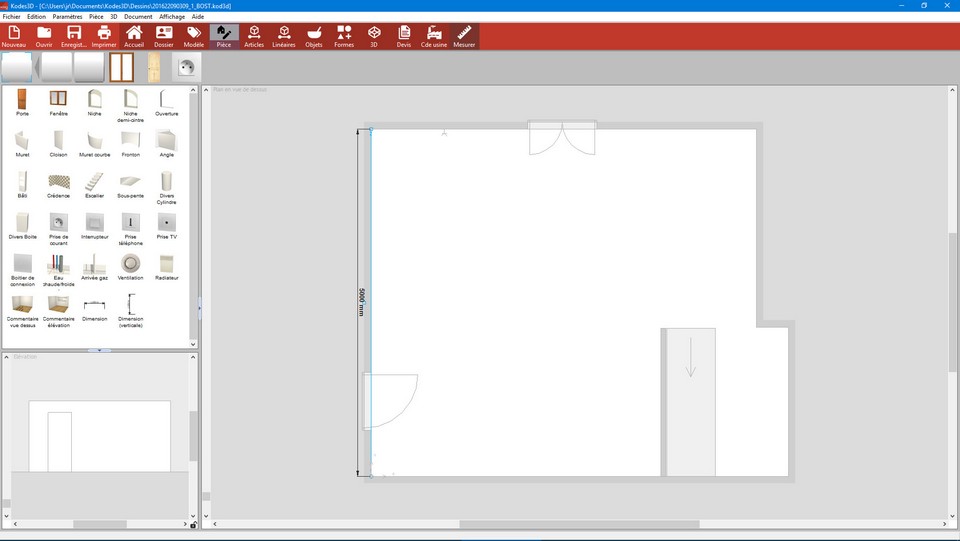
Choice of model
Model| Finishing | Choice of caissons | Handles | Work plan | Various Options
![]() Possibility of mixing up to 10 ranges in the same project.
Possibility of mixing up to 10 ranges in the same project.
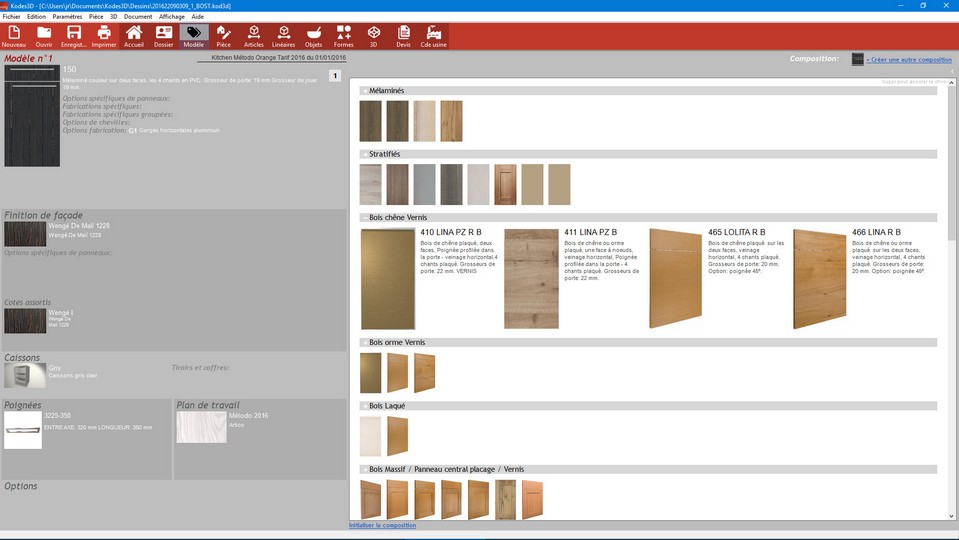
Selection of items
Automatically recommends interior accessories.
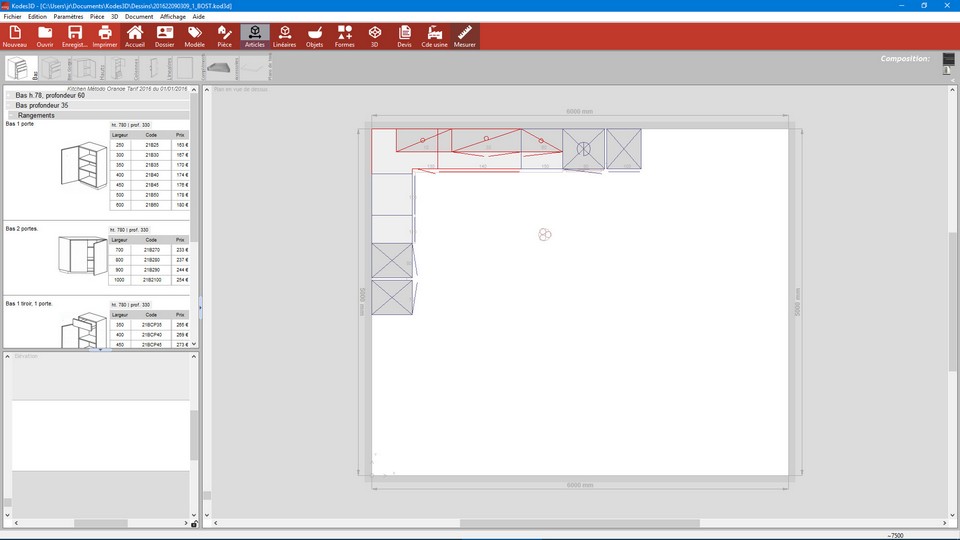
Inserting objects or shapes
The software contains wide choice of decorative objects and home appliances . You can also enhance it by inserting Sketchup® objects.
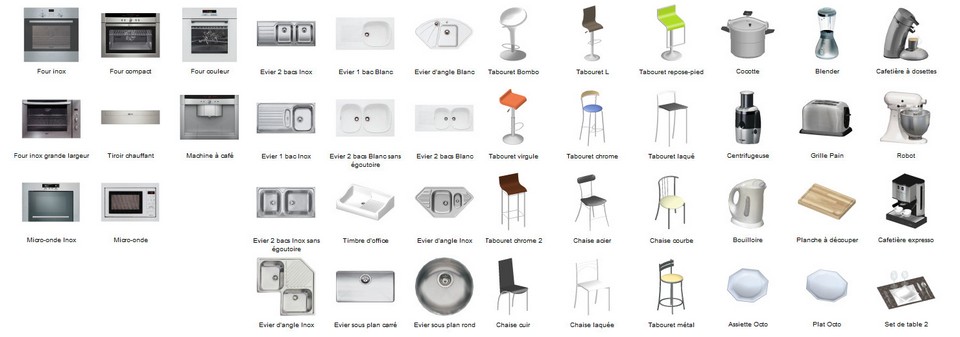
Your project is created, navigate in real time in the implantation you have just designed.
![]() Test the different kitchen models in all the finishes allowed by model, make price comparisons instantly.
Test the different kitchen models in all the finishes allowed by model, make price comparisons instantly.
3D image
Immediate 3D image| Fine 3D image| Photo-realistic image
![]() Provide your customers with PDF3D files from Adobe for a perfect immersion in their project, at home, on their computer.
Provide your customers with PDF3D files from Adobe for a perfect immersion in their project, at home, on their computer.
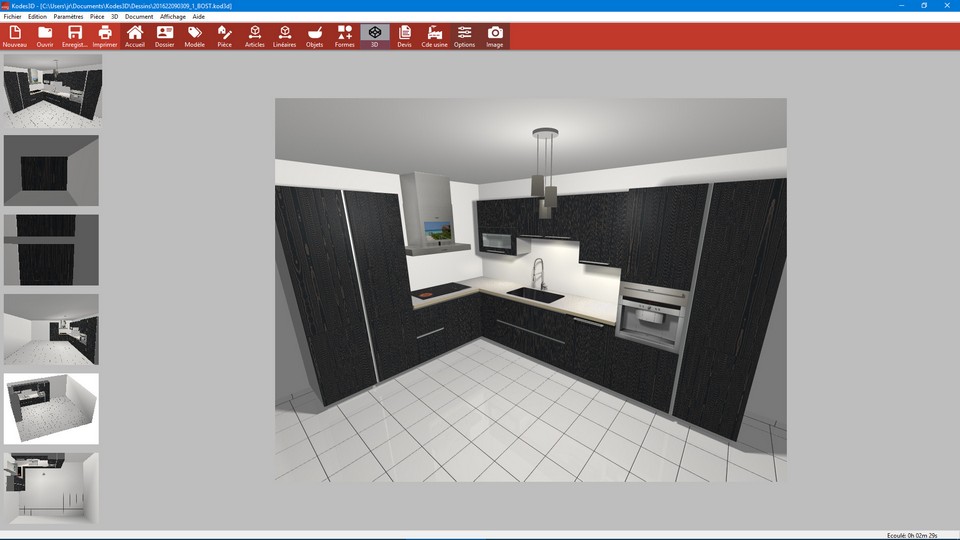
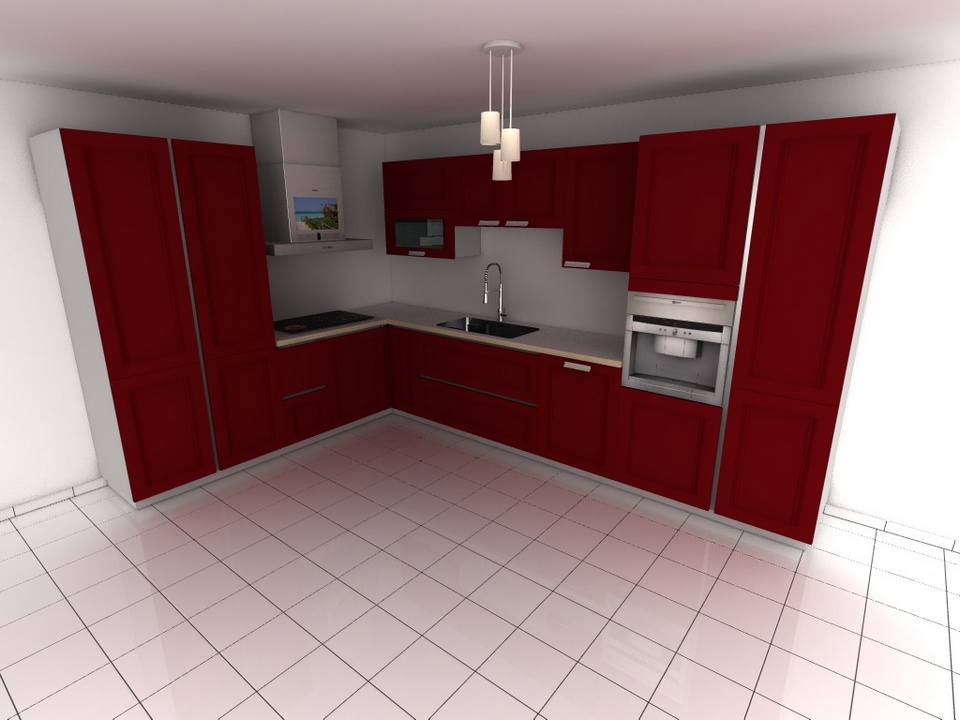
Penciling image
« Technical drawing » | « Crayon Architect »
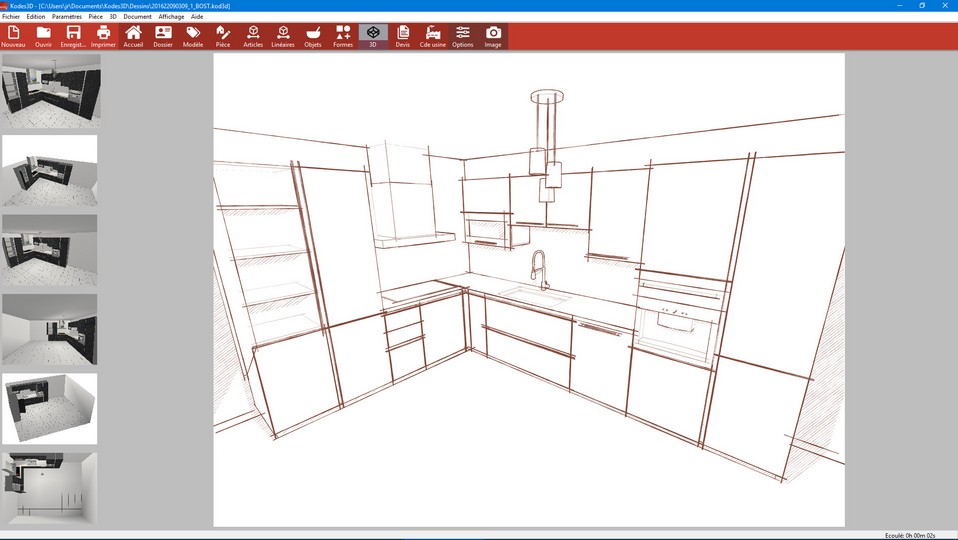
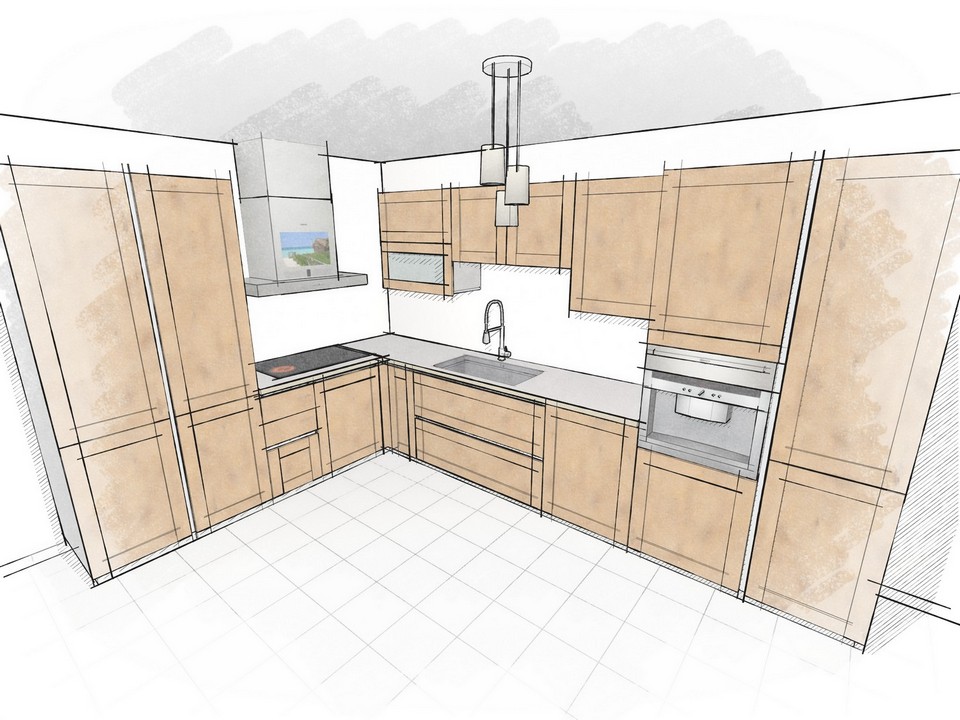
To see more images, check out our gallery here.
Automatic pricing and technical support
![]() Publish technical drawings, elevations, quotes, orders, invoices and factory purchase orders quickly.
Publish technical drawings, elevations, quotes, orders, invoices and factory purchase orders quickly.
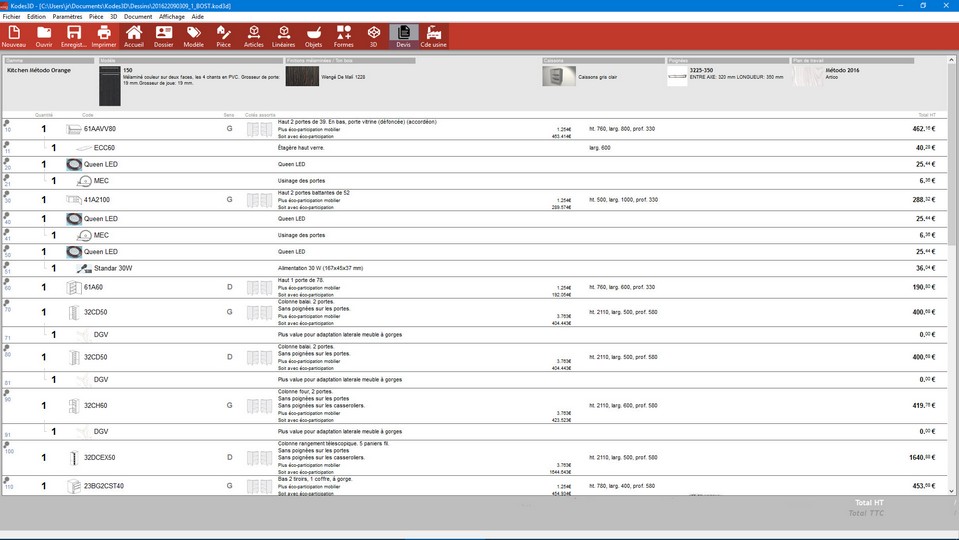
Computer Requirements
Computer in XP, Vista or Seven (32 or 64), Windows 10.
1GB of RAM
Minimum screen resolution of 1024 × 768.
3D graphics card compatible Direct3D (ATI or NVidia recommended) and Internet connection required.
Manufacturers available








